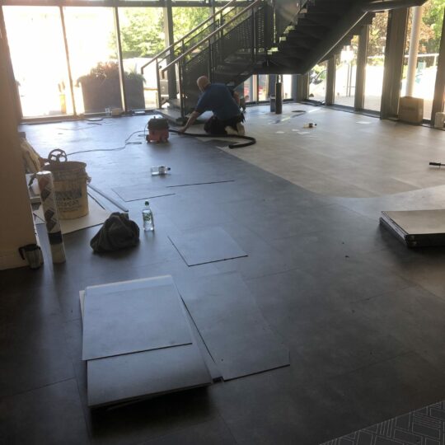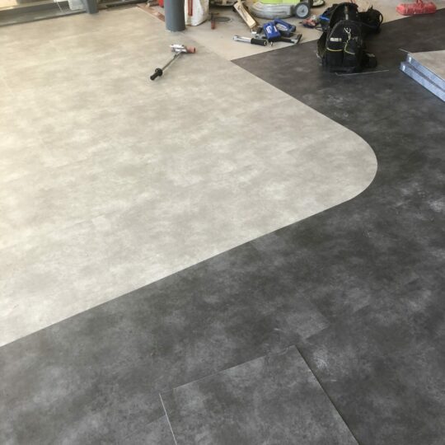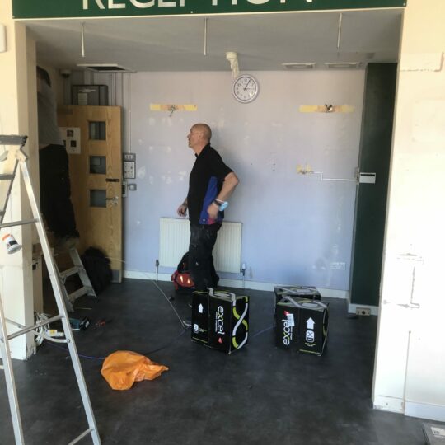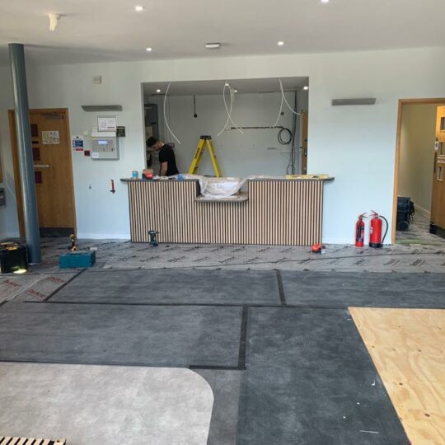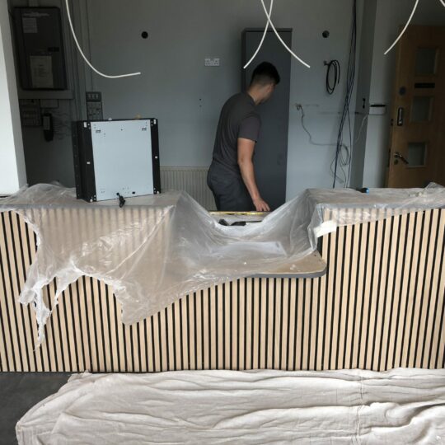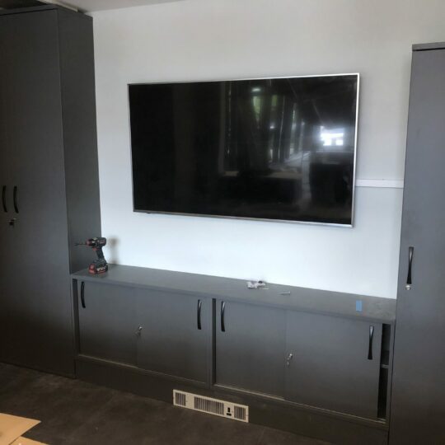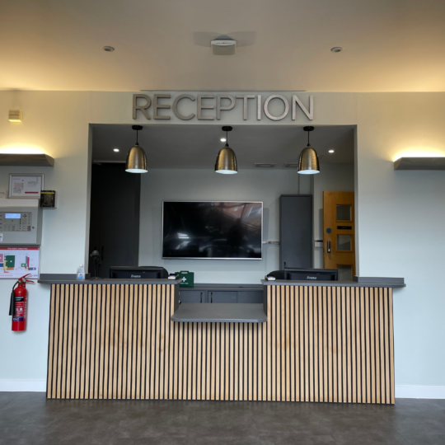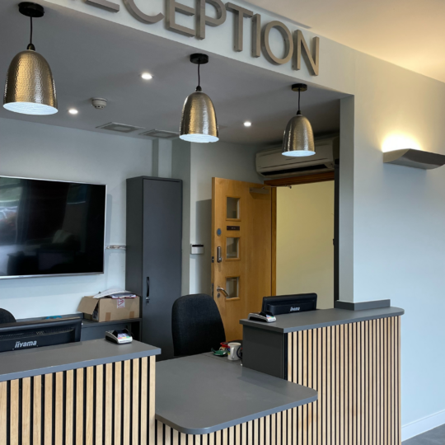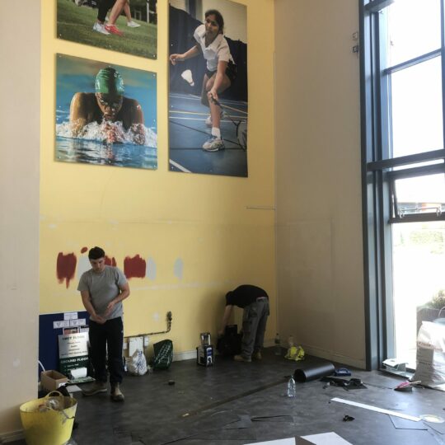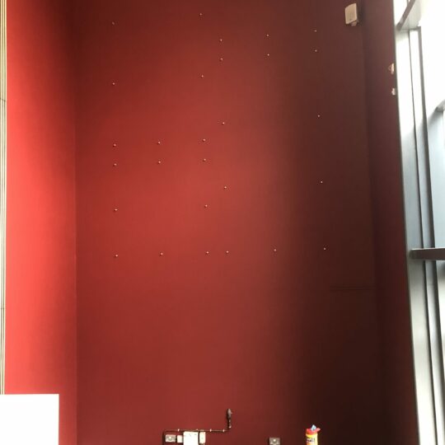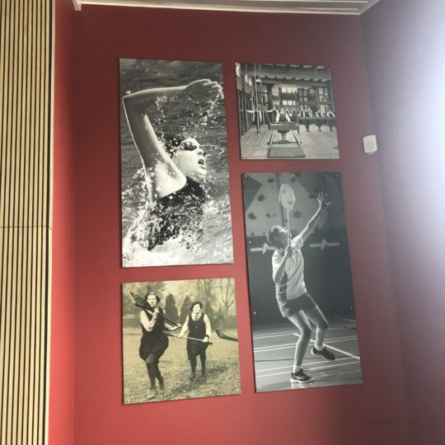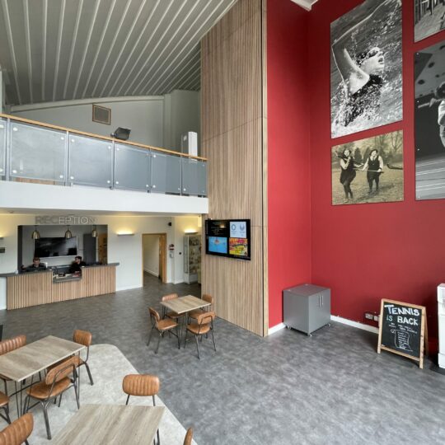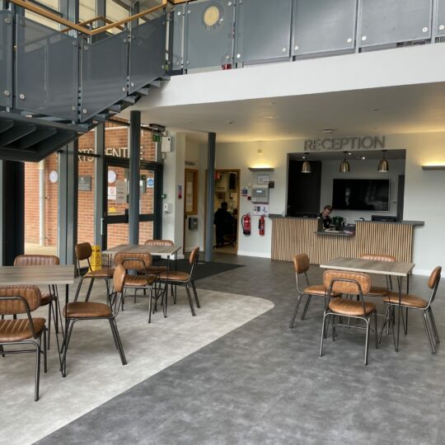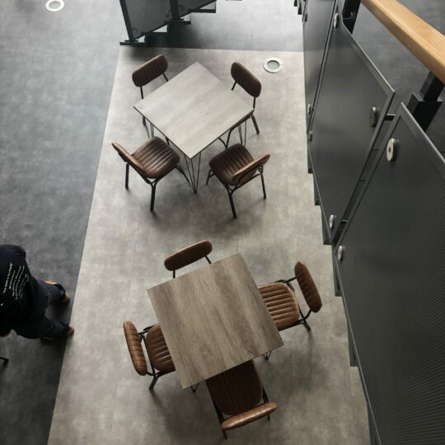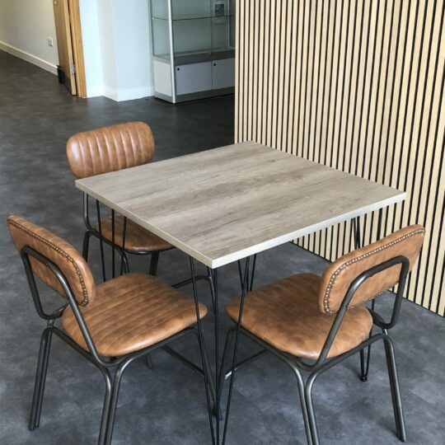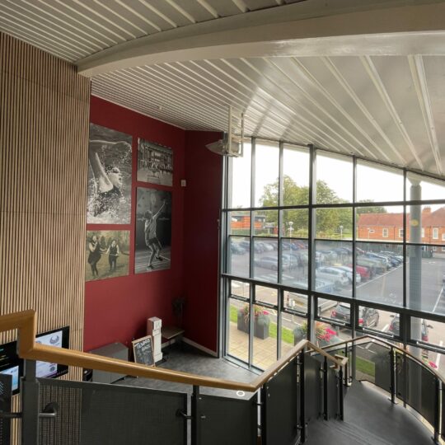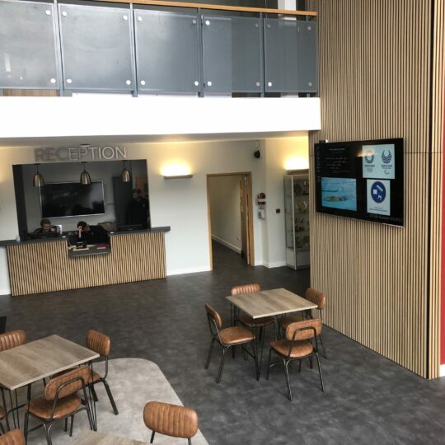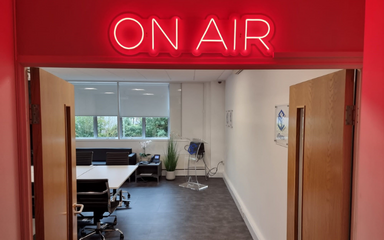

The Project:
Sports Centre Reception
Works covering: Building, Electrical, Plumbing, Flooring, Decorating, Signage, Furniture, Acoustic Panel![]()
Our client was looking to revamp their current reception area to make it an inviting space and improve the overall user experience of staff students and members. Their current reception space had a tired and outdated feel about it, so they reached out to us to help it to give it a fresher and more modern feel.
Having worked with us on projects before the client reached out to us as trusted and reliable team who could manage the fit out from site visit right through to delivery, install and aftercare, always keeping their vision and values in mind.
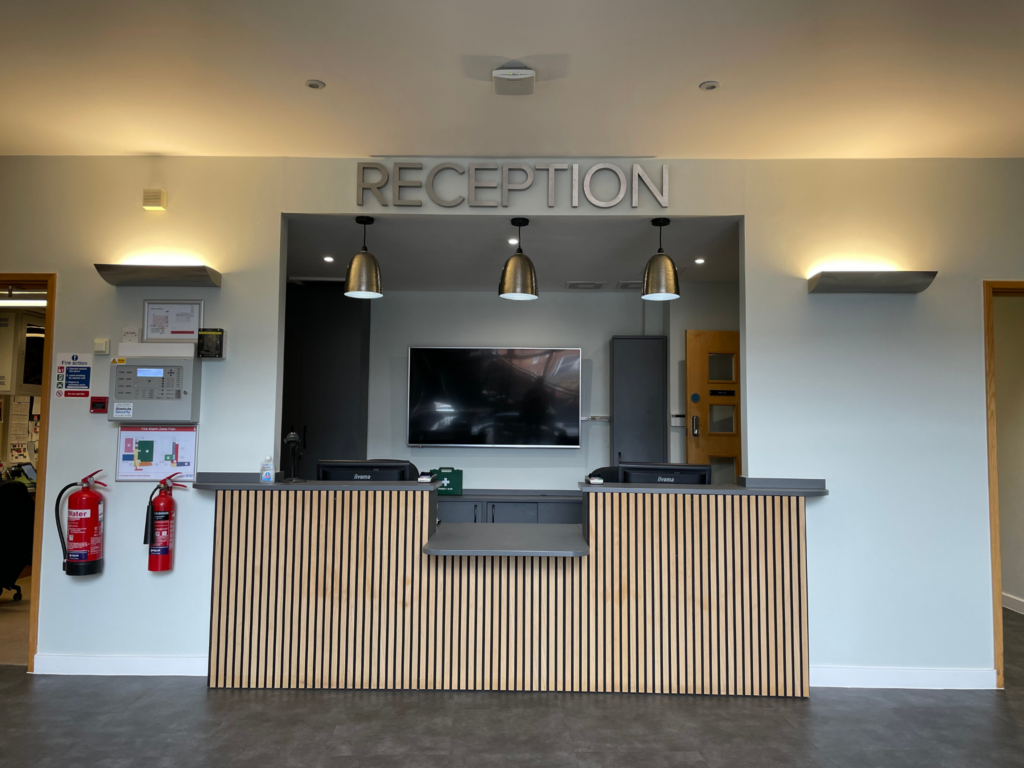
The Process
Site visit:
We started out the journey by meeting with the customer in the existing space and talking through what the issues were with the current space. We took measurements of the area so we could come up with some design ideas to fit their exact needs and maximize the space effectively.
Identified issues:
- Sound quality
- Space and storage
- Tired feel
From this we presented three design ideas for the space, gathered wood, flooring and paint samples and created mood boards to ensure the final design fully fit the client’s vision.
Another important consideration to take on board while planning was timing. As the refit was quite a large project and taking place in a school it was important that it took place during the school holidays to minimise any disruption.
Design planning:
We presented three design ideas for the space, provided wood, flooring, fabric and paint samples and created mood boards to ensure the final design fully fit the client’s vision. For each identified issue we came up with a solution that tackled the problem and built these into the design idea.
An acoustic feature wall was fitted to improve the sound quality and could was added to make the room a bit more vibrant. The reception gets a lot of passing traffic making durability and easy clean key in choosing the flooring. New tables and chairs were added improved lighting to fit with the fresh and modern look. New signage was also fitted to improve signposting and to fit the newer modern area. This was also added to the off leading corridors to carry the deign through.
The client wanted to keep the reception desk in the same position as the current one, so we built a custom reception desk to fit the space with a lowered counter space to make it accessible for wheelchair users. Custom shelving was added maximise the storage space behind the desk and a built-in till point was also added based on the customers’ requirements.
Delivery and Install
The strip out, refurbishment and installations were completed as planned during the school holidays. Although the school was closed and there wasn’t as much traffic in the space the sport centre was still open for its members. To make this run as smoothly as possible the works were carried out over a 3 week period.
Week 1: The existing flooring was stripped out and new flooring was laid. As this is a high traffic area the floor needed to be durable and hard wearing. As well as the flooring being laid the electrical work was started and the exiting artwork and signage was taken down.
Week 2: The walls were painted, this included a red wall to bring some vibrancy to the space. The acoustic feature wall was also created to absorb the echos and the custom reception desk including built in till register and bespoke storage were installed.
Week 3: During the final week of the install the finishing touched were added. New tables and chairs were bought in, pictures were hung up and finally new signage was added to bring the whole look together.
Overall the project was a success and a follow up visit was carried out to ensure the customer was happy with the final fit.



